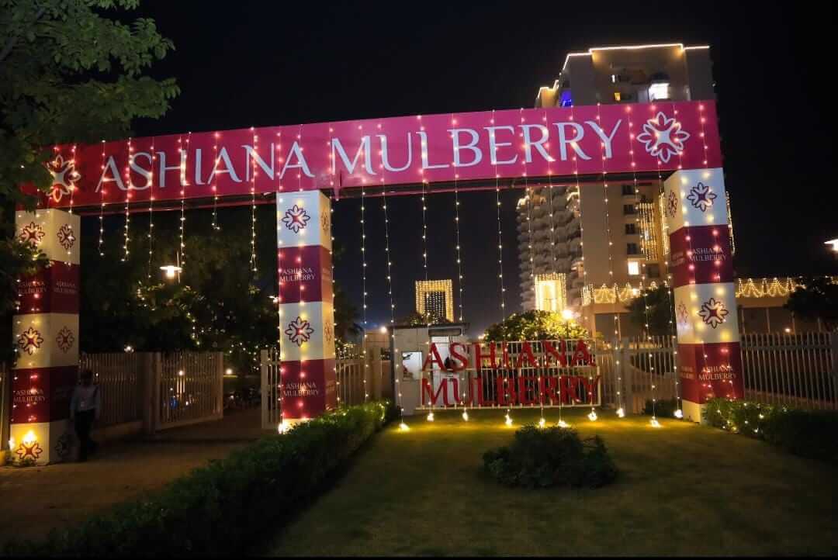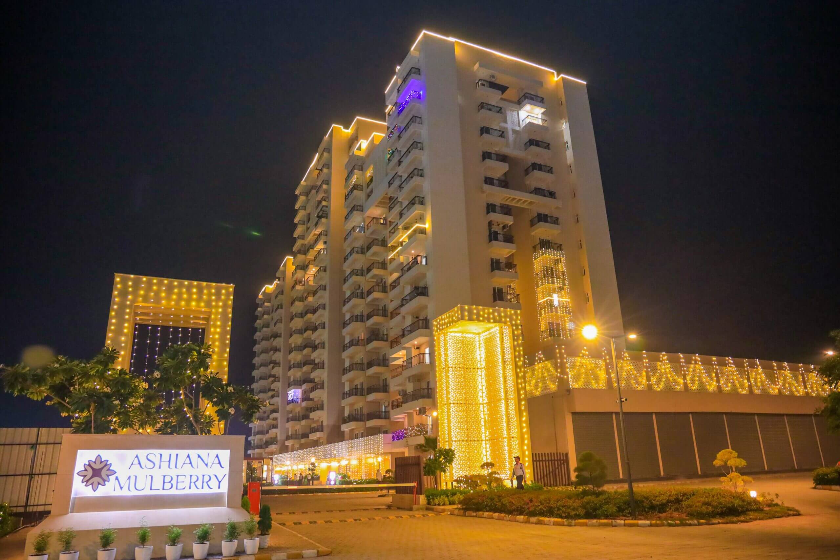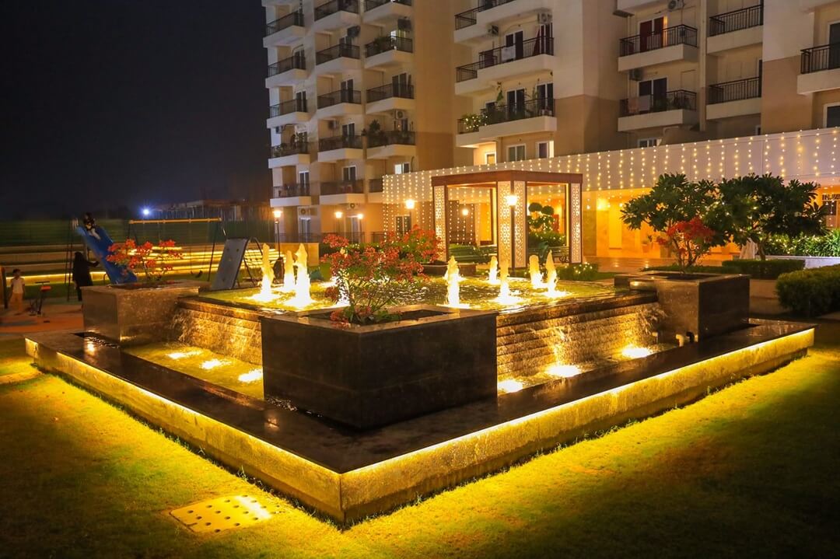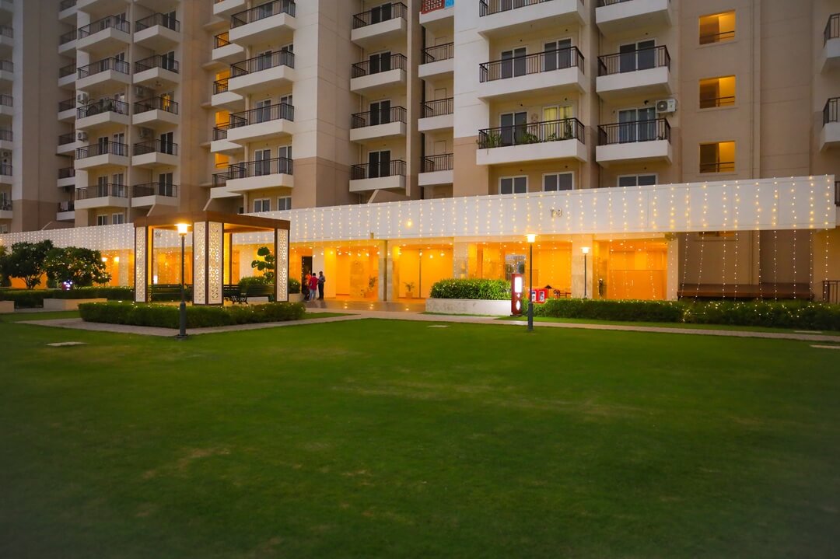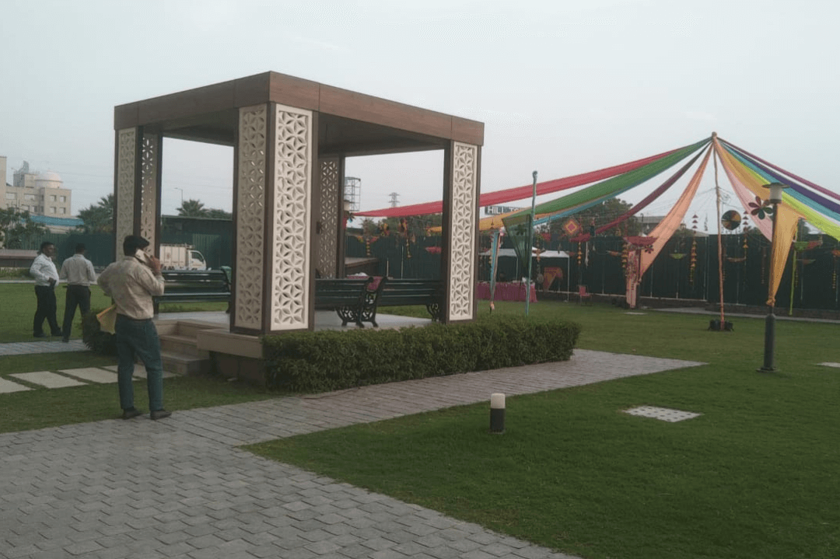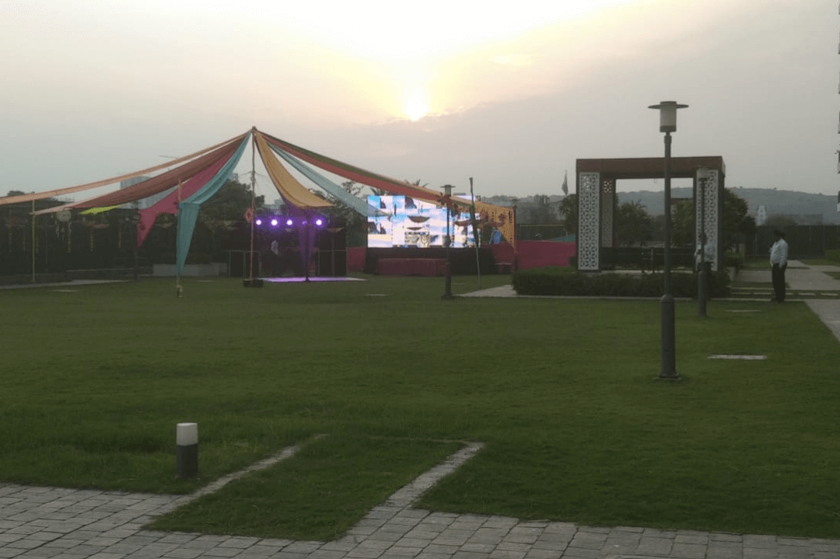
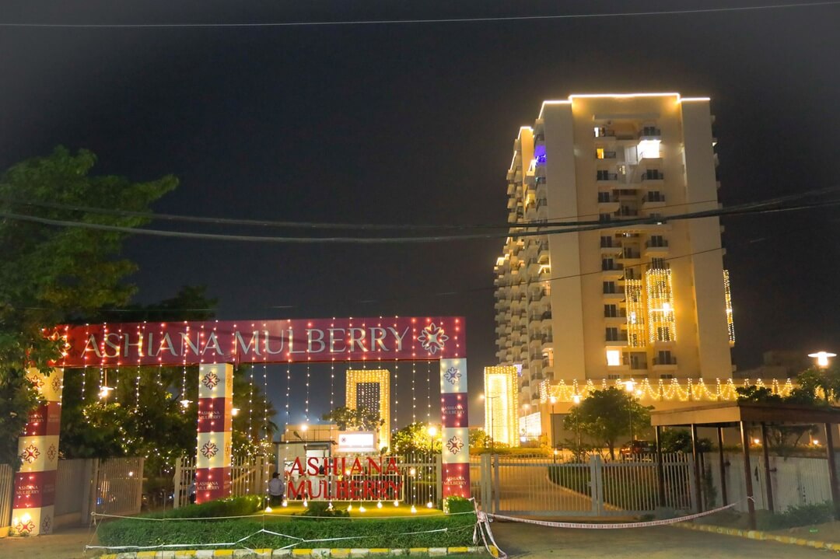

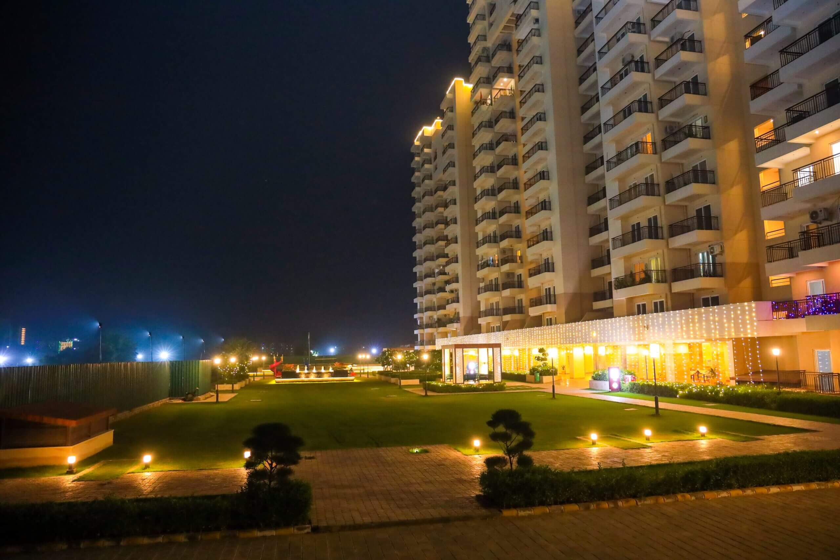
Ashiana Mulberry Phase 2
1st transfer and 2 Parking is free for first 50 Buyers
Price
1.90 Cr* Onwards
Size
1900 Sq. Ft.* Onwards
Configuration
3/3.5 BHK Apartments + Deck
Flats
140
Project Space
10.5 Acre
Tower Height
S+25
Overview
Welcome to Ashiana Mulberry Blossom, where ultra-luxury living meets nature at the foothills of the Aravalli range. Located in Sector 2, Sohna, South Gurgaon, this residential project is ideal for those seeking upscale apartments with premium specifications at a smart price point.
With its competitive pricing, no other project offers such a combination of top-tier amenities and prime location. The homes are 3-sided open with expansive balconies offering peaceful and stunning views of the Aravallis.
Ashiana Mulberry in Sector 2, Sohna features 3BHK + 3T residences designed with luxury in mind. Spacious, modern layouts and high-rise architecture built with Mivan construction technology ensure a refined lifestyle.

Highlights

- Prime location on Sohna-Gurgaon Highway, ensuring smooth commute access
- Scenic views with proximity to the lush Aravalli range
- Positioned opposite KR Mangalam University & adjacent to GD Goenka World School
- Only 15 minutes away from Rajiv Chowk, Gurgaon’s central hub
- Surrounded by a well-developed ecosystem of schools, hospitals, and retail spaces
- Modern, airy layouts designed for luxury living
- Apartments with 3 open sides and large balconies offering panoramic hill views
Amenities

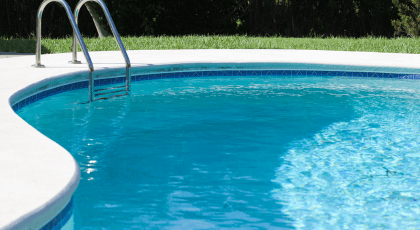






Price List
Type
3BHK + 3T
Price
On Request
Size
1900 Sq. Ft.* Onwards
Type
3.5BHK + 3T
Price
On Request
Size
2200 Sq. Ft.* Onwards
Floor Plan

Location Advantage

- Located next to GD Goenka World School
- Right across from KR Mangalam University
- Well-connected to Faridabad, Delhi, Jaipur, and Chandigarh
- Just a 10-minute drive to Southern Peripheral Road and Golf Course Extension Road
- Only 2 minutes away from the Delhi-Mumbai Industrial Corridor
- All key amenities of Gurgaon are within a 15–20 minute reach
- Rajiv Chowk is only 15 minutes away by car
About Developer
Crafting apartments that truly feel like home is a refined skill. It requires a seamless blend of elements, allowing the soul of a space to shine through. Everything matters — from the carefully chosen location and thoughtfully designed landscaping to the superior construction quality and intelligent use of space. The abundant amenities and meticulously maintained facilities are just the beginning. At Ashiana, we consistently surpass both our own benchmarks and industry expectations. We create living spaces we’d be proud to call our own. Every little detail is thoughtfully considered to offer you the perfect environment for building your dream home.
Disclaimer: This website is meant for informational purposes only and is not an official website of the developer. The information provided herein, including brochures, floor plans, pricing, and project details, is subject to change at the sole discretion of the developer and does not constitute part of a legal offer or contract. Brothers & Company, RERA-registered channel partner (Agent RERA No.: HRERA-PKL-REA-1218-2022), is officially authorized for the marketing and sale of this project. Project RERA Registration No.: RERA-GRG-449-2019
All project information, visuals, and representations shared on this site are sourced directly from the developer or publicly available data. Users are advised to verify all project details independently and consult with authorized representatives before making any decision. We are committed to maintaining transparency and complying with all RERA guidelines. For more information, please visit the official Haryana RERA website.

